Updated 01 Jan 2013
|
Retford Grammar School
|
|
Changes to School buildings |
The old Grammar School was designed in 1855 by
Decimus Burton, completed in 1857, and for about
40 years changed very little.
A spectacular front with lawns, classrooms, dormitories, laboratory,
gymnasium and attached head's house, with cloisters and field at the
rear, containing cricket and football pitches and running track,
protected from Westerly winds by the enfolding school buildings.
Interestingly, this may have been the only school designed by
Decimus Burton.
The old school was designed for a maximum of 120 students of whom up to
20 could be boarders, and judging by the number of
pupils only reached that maximum around 1900.
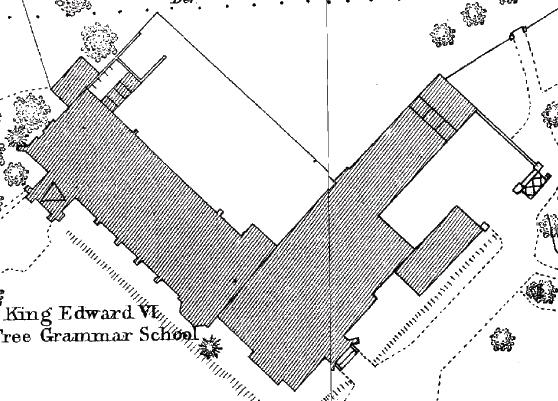
It could not last.
Growing popularity of the school, growing population,
and spreading educational standards all called for more pupils.
The number climbed steadily to around 450 in 1960.
Two more dormitories (1874), a Gym and Lecture room (1890), Laboratory and
Workshop (1896), the Annexe (1906) and Tin Tab (1915), the New Block (1926),
the Hall (1937), the End of Boarding (1938), the old Canteen (1947-59),
then a New Science Block, New Gym, Art and Handicraft rooms (1958).
The number of pupils increased from 100 in 1900 to 420 in 1956.
This huge increase was at a cost.
The field with cricket and football pitches was lost, together with the
fine view of the rear of the school, and the opportunity for pupils to
get away from buildings during Break.
Loss of grammar status (and the introduction of girls) led to the school
drawing from a different and larger part of the population, for which
it was not designed and could not cope.
The great school was finally closed in 2003, worn out and a bit of a
dinosaur.
In 2011 it still stands, a Grade II listed building yet to find a buyer
with builders eager to erect houses on the old school field but
not sure what to do with Decimus Burton's initial creation in 1857.
Here are some photographs showing how things were
before 1925. Thanks to the Bassetlaw Museum for the use of their Archives.
Also a list of changes to the school buildings up to
about 1960, from Mr Ground's thesis on the school.
|
1904. Fine school front, ivy league and croquet.
 |
1917. One of the old classrooms
 |
1917. The chemistry laboratory.
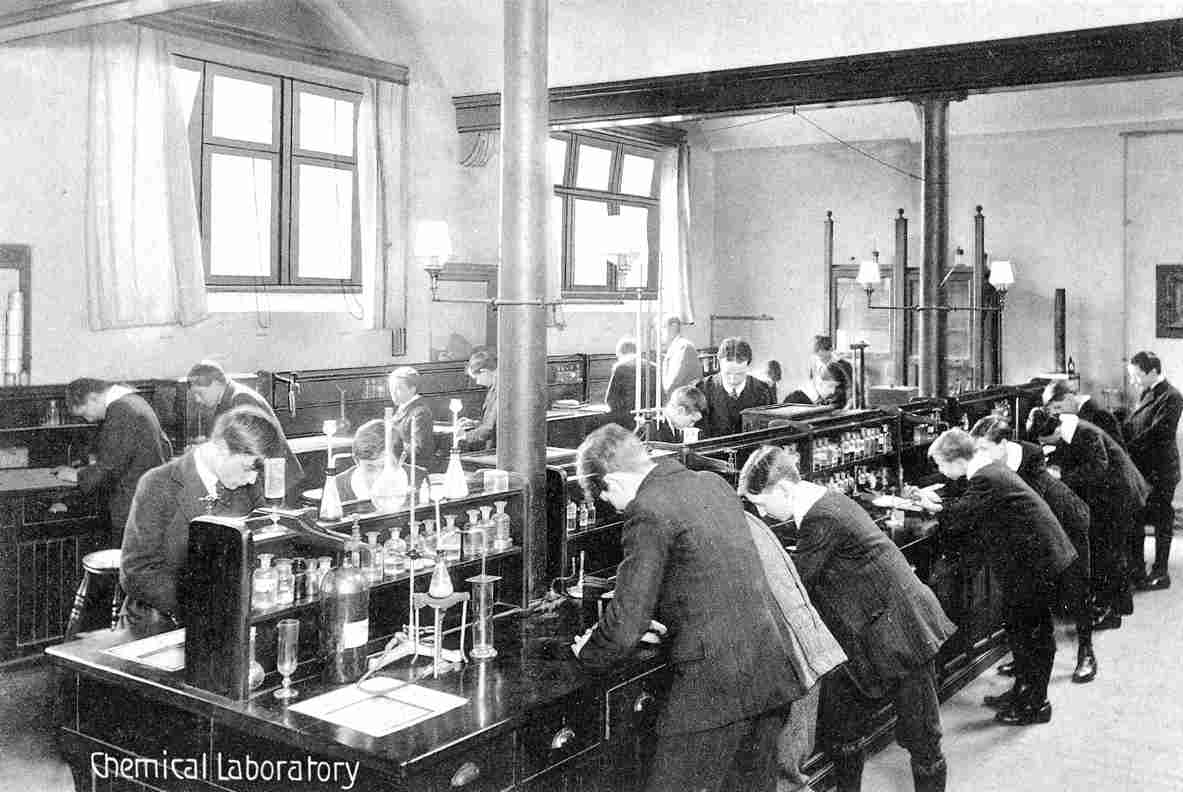 |
1917. The workshop, with woodwork benches.
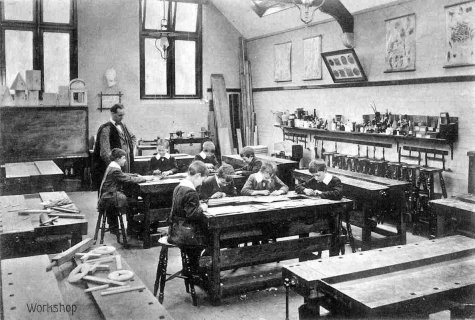 |
1925. The Gymnasium.
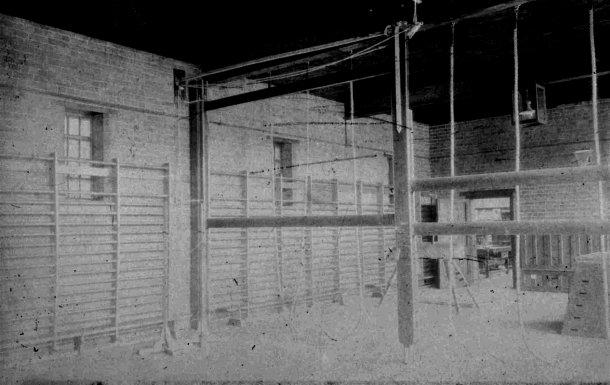 |
1925. View of workshop from Gym.
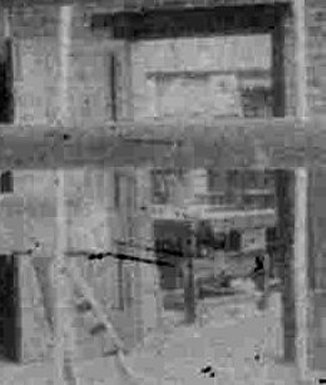 |
1925. The school playing field.
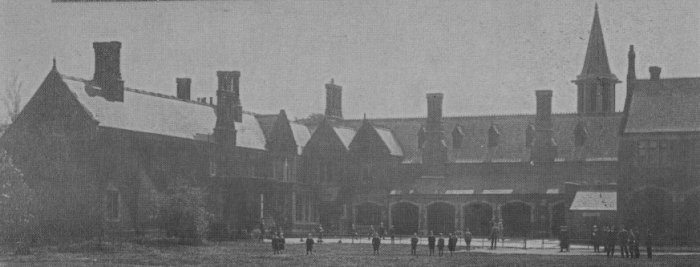 |
1900. Cricket on the school field.
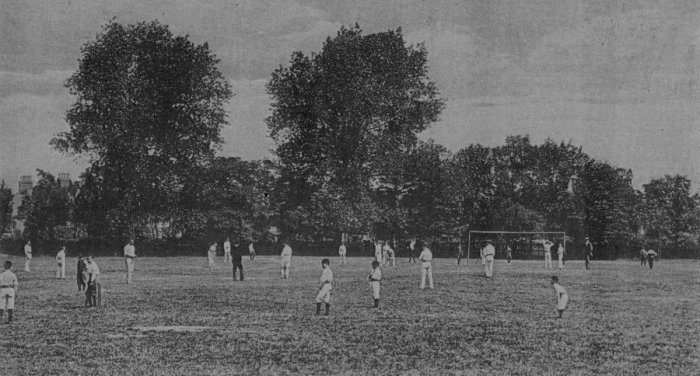 |
1925. Rear of the school,
before the plethora of extra buildings.
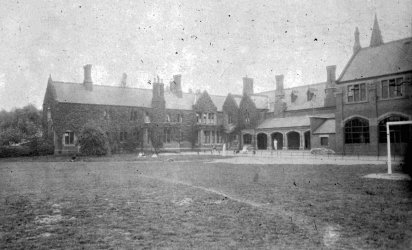 |
1925. The original school field
and old buildings.
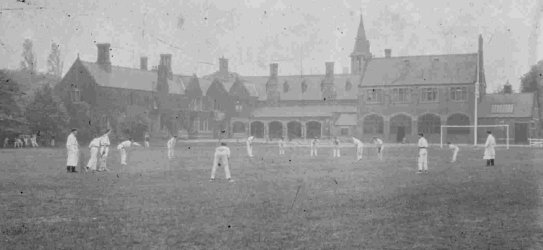 |
1925. Prize giving by the cloisters
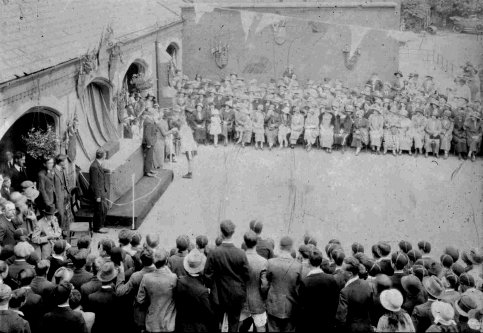 |
1925. The old school field on
Sports Day.
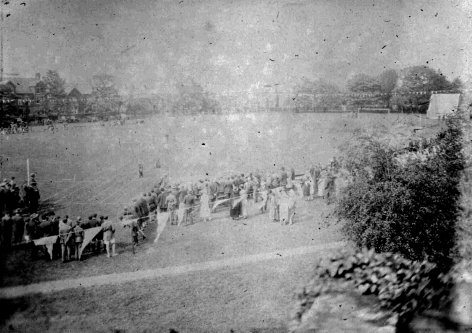 |
1920. Sports Day and school skyline.
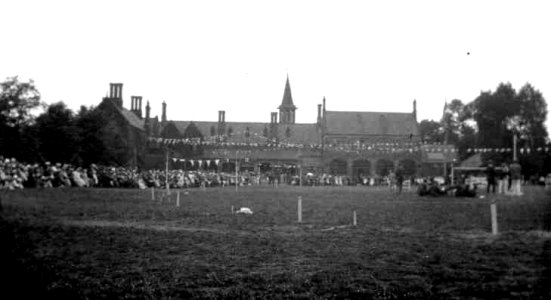 |
1894. Sports Day (workshop not yet built).
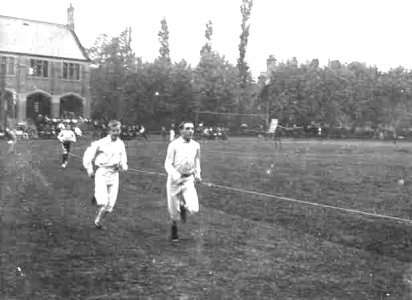 |
Drawing of the cloisters
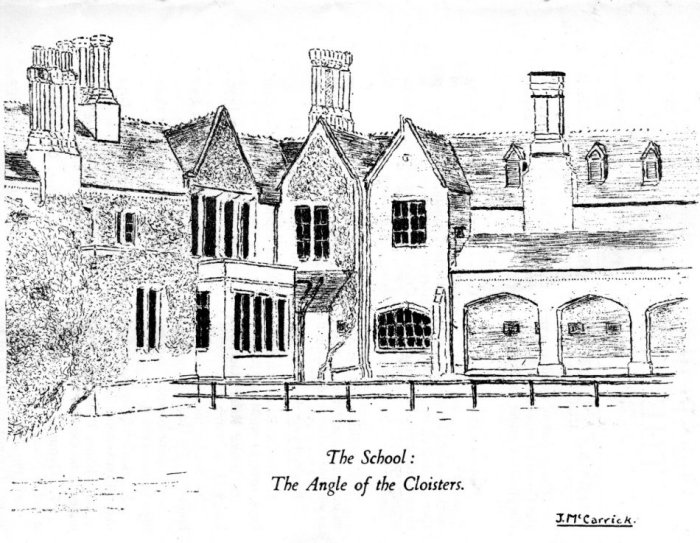 |
1917. Extendable classroom.
Note: starched collars, morterboard and academic gown.
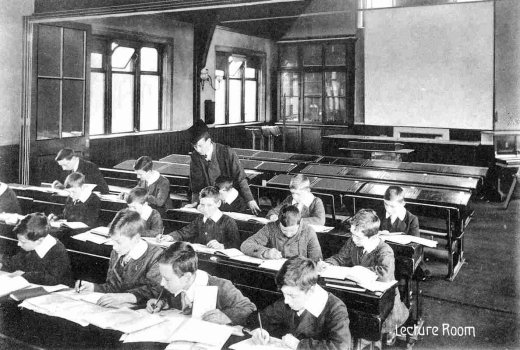 |
The school around 2000, showing how
new buildings and facilities cluttered up the once open
site in 75 years.
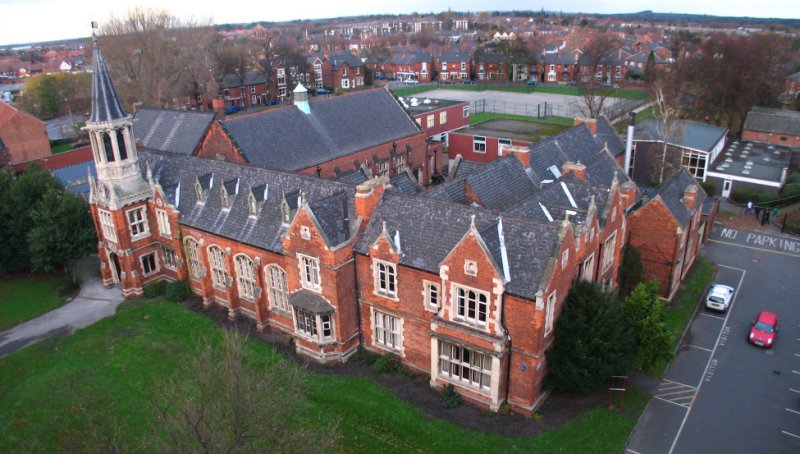
Built since 1925:
Fives court (1925),
New Block (1927),
Assembly Hall (1937),
Canteen (1945)
Squash Courts (1957),
Science Block,
Tennis Courts,
and 2 more teaching blocks
|
The school for sale, showing area for
"development" and listed parts which cannot be knocked down.
Note the Fives Court (1925), "New Block" (1927) and the Assembly Hall (1937)
are now listed buildings. 1960 and later constructions (yellow) are not.
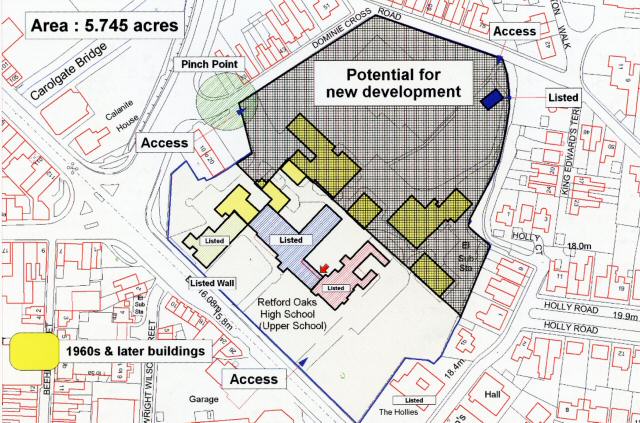 |
Changes to the School buildings, 1855-1962
|
From "King Edward VI Grammar School, Retford"
by A.D.Grounds (History Master)
printed 1970, from
his Thesis for M.A. degree, Sheffield University 1968
|
- p143 c1849
The trustees were able to purchase an area of six acres
- p143 c1849
The new situation on the Far Common, a stretch of pasture land,
partly within the borough and partly in the parish of Ordsall,
was large enough to allow for considerable expansion and to
provide adjacent playing fields.
- p143 c1855
When the architect, Mr Decimus Burton of London, had completed
the plans for the new school
- p143 c1855
...the postponement of the building of the second master's house,
which had been included in the design.
- p144 1855
The work had begun in the summer of 1855 and, according to the
Retford Advertiser, progressed rapidly and satisfactorily.
- p144 1856
"The school", one complained in May 1856, "has been
considered too large for the object for which it was created."
- p146 c1857
The new school was situated half a mile south of the town-centre,
abutting on the Great North Road, yet standing thirty yards back
from the highway and surrounded by lawns and shrubbery. Built in
red brick, relieved by stone window facings and mullions, it was
a handsome structure, arresting the attention with its distinctive
Elizabethan style of architecture chosen to echo the school's long
history, though the omission of the second master's house, which
would have formed the north wing, destroyed the intended symmetry.
At the northern end of the building now stood the entrance porch,
with classrooms above and on either side, the whole surmounted by
a seventy foot high belfry tower and spire. In the centre, running
longitudinally, with its great open fireplace in the middle of one
wall, was the schoolroom. Of generous proportions - forty-three feet
long and twenty feet wide rising to a lofty, timber-vaulted roof -
this was still the principal theatre of instruction, though the
provision of four classrooms, albeit small by modern standards,
showed a new appreciation of the teacher's needs. Forming a southern
wing, and served by a separate drive, stood the headmaster's house,
with its spacious rooms designed to accommodate twenty boarders. At
the rear of the school, cloisters looked out over the playing fields.
- p156 c1866
Yet the headmaster's house, which was equipped to accommodate twenty
boarders, had never been full (in fact the numbers had lately diminished
from thirteen to six); the second master's house was still unbuilt; and
the classroom accommodation for a hundred and twenty boys was double
what had yet been needed.
- p163 1867
...by 1867 the number of pupils had jumped to seventy-eight, including
eleven boarders. The following year, when he reported a total of
eighty-four, Sanderson was granted permission to have more than the
fifteen boarders allowed under the scheme.
- p175 1874
Within a year of his coming the work was complete. The two dormitories,
17 feet and 24 feet long, with three smaller bedrooms, which were added
to the headmaster's house, made available accommodation for the additional
boarders whom Church was hoping the higher academic standards would attract.
- p198 1887
The scheme that the commissioners produced was, according to the Taunton
Commission classification, for a second-grade day and boarding school for
boys between eight and seventeen.
- p200 1887
The maximum boarding charge was fixed at £40 per annum
- p200 1888
Within a year there were nearly sixty pupils, and by the beginning of 1888
this had risen to seventy, including twenty-three boarders
- p201 1900
After the initial burst of expansion progress was more gradual. At the
turn of the century numbers had reached 115; on the eve of the Great
War, 141; and in 1919, on Mr Gough's retirement, 191.
- p201 1919
The success of the school was founded on the headmaster's ability to
attract boarders. Their number gradually rose to fifty, and it remained
constant at about that figure until Mr Gough's retirement [1919].
- p203 1914
In such circumstances there simply was no surplus to be spent on
additional buildings - yet, as the school went on growing, these
were no longer a coveted luxury, but a pressing necessity. The problem
was not immediately grave as the building erected in the 1850s had been
designed - very optimistically then - for 120 pupils, but changing
methods of instruction meant the big school-room was no longer so
suitable, and the greater number of forms and the enlarged staff
necessitated more class-rooms.
- p203 1890
The new buildings were added at the northern end of the school and
entered through the cloisters. The Gymnasium was initially a covered
playground, open to the east; later the missing side was added and
an oak block floor laid. The large lecture-room, forty-five feet by
twenty-five feet, was built over the gymnasium and, besides providing
extra classroom space, was used for lantern lectures, for which purpose
it was a great improvement on the old belfry. In the same year, 1890,
Thomas W Denman, clerk to the governors, presented the tower clock,
striking hours and half-hours, which still graces the entrance to the
school. The urgent need for a laboratory and workshop was met through
the generosity of Mrs Maria Overend of West Retford House, who in 1894
asked the headmaster the best way in which she could promote his aims.
- p204 1896
The extensions put the school in the forefront of educational progress.
"Not only the workshop but the laboratory were extremely well-fitted,
and the equipment was on a level with any other in the country", was
the verdict of the chairman of the County Council Technical Educational
Committee. The fittings consisted of
"pitch-pine working-benches with
teak tops, fume closets for acid vapours, blow-pipe table, lecture table
and large apparatus case. Each boy is provided with a porcelain pneumatic
trough sunk in the top of his work-bench, and is supplied with water and
gas for his experiments, and below are the cupboards and drawers for his
apparatus. Adjoining the laboratory is a balance-room in which are kept
ready for use delicate 'balances of precision' by which pupils will be
trained in the practical determination of specific gravities and other
quantitative results in Chemistry or Physics".
|
Not only the school
but the head's house too needed extension to accommodate the large number
of boarders. The dining-room was enlarged and a matron's room provided, but
when the proposed addition of two bathrooms came up for consideration by
the governors it met with unexpected opposition: the chairman "Squire"
Foljambe, said there was no bathroom at Osberton Hall - when he wanted
a bath he rang a bell to summon maids with hot water and footmen with a tub
- and what was good enough for the Foljambes was good enough for mere
grammar school lads.
|
Nevertheless, the bathrooms were added in 1900.
- p205 1906
Two final additions to the buildings, alleged at the time to be only
temporary, are still in use today [1968], more than half a century
later.
One was erected in 1906 when the governors agreed to the County Council's
request to establish a Pupil Teacher Centre in conjunction with the school.
Seven years later, when the Centre closed with the opening of a girl's
secondary school, the structure was acquired by the school and its different
portions fitted up as a sanatorium, changing rooms, and a Geography room
which also became the home of the school museum. Today, as the Annexe,
it provides two full-sized classrooms.
|
The other new building was the legacy of a wartime makeshift
In the autumn of 1915 the military authorities requisitioned the
buildings of the recently established County High School for Girls
for occupation by troops. In these distressing circumstances the
governors agreed to allow the erection of four corrugated-iron huts
on the school field to accommodate the girls until they were able
to resume the use of their own premises. But though they left the
next spring, the temporary quarters were not dismantled till the
end of the war, and the one nearest Dominie Cross Road was presented
to the school by the County Council. It has been known to succeeding
generations as the "Tin Tab"
|
- p215 1919
Thus the average school life, extended as it was under Mr Gough's
leadership, still failed to exceed four years, which was considered
inadequate to take full advantage of the education offered.
- p223 1919
The sleeping accommodation consisted of four small dormitories
supplemented by rooms hired at Merton House or in Holly Road.
- p232 1926
The new building was completed in 1926 and officially opened the
next March.... The New Block, which was set at right angles to the
main building at the northern extremity of the London Road frontage,
was a two-storey, red brick building again in the Tudor style,
containing six classrooms (the largest of which was to serve as a
library), stockrooms and cloakroom accommodation. The extra classroom
space allowed the Annexe to be set aside for the preparatory department
- the Physics laboratory was transferred to the old lecture room -
and the original schoolroom to be used as an assembly hall. The school
was now equipped to accommodate upwards of 250 boys.
- p234 1931 As early as 1931 plans were drawn
up for the building of a school hall but owing to the state of the economy
the work had to be postponed and it was 1937 before the hall was finally
ready. It was opened on 26 July by the Duke of Portland. The hall, which
was sited at the rear of the school opposite to the main entrance, was a
splendid addition to the existing accommodation. Designed to hold 500 and
equipped with gallery as well as stage, it has served for thirty years in
the usual dual capacity of assembly hall and theatre - and more recently
as a badminton court too. Such however was the speed of expansion that
within a year of the opening of the hall the visiting inspectors were
advocating the immediate provision of two more classrooms, Art room and
Science lecture room - and a Biology laboratory as soon as possible.
Temporarily these needs were met by the transformation of part of the
quarters vacated by the boarders - a dormitory had to make do as the
Biology laboratory - but it was to be twenty years before permanent
provision was made.
- p235 1938 The disappearance of the boarders
marked the end of an era for the school, for there had been boarding
pupils since at least the 17th century.
So the decision was reluctantly
taken that the school should henceforth be for day-boys only and the
last boarders left in July 1938.
- p243 1954While the inspectors of 1954 approved
the greater range of subjects available to boys, they lamented the
inadequacy of the buildings. In particular they expressed their concern
for an early improvement in laboratory, gymnasium and handicraft
accommodation.
- p243 1958
....within four years plans had been drawn up, designs
approved and work actually begun. Bulldozers and excavators uprooted
the trees, rolled up the turf and dug out the foundations, the old
canal 'feeder' was diverted, and as steel frames were swung into place
the new buildings began to take shape. At the rear of the headmaster's
house (and, with the permission of the governors of the foundation, in
what had been his orchard) was sited the new Science block, two storeys
high, comprising four laboratories - Physics, Chemistry, Biology and
Junior Science - together with balance and equipment rooms; on the other
side of the Biology pond rose the splendid new gymnasium, complete with
showers and changing rooms linked to the new squash courts; and on the
opposite side of the field, next to the 'Tin Tab', was erected a one-story,
flat roofed block housing Art and Handicraft rooms. Apart from these
valuable extensions, the northern end of the main building that had been
the home of the old lecture room (converted to a Physics laboratory),
gymnasium, workshop and Chemistry laboratory was re-modelled internally
to provide a Geography room upstairs and, below, a Music room and
dining hall, to which was attached a modern kitchen. The temporary canteen
erected in 1947 on the asphalt between the head's house and the hall
was dismantled. Finally, the additions made it possible to transform
the old schoolroom into a most handsome library, very properly situated
at the heart of the school (the old library in the New Block has recently
[1968] become a language laboratory). Although these separated
prefabricated blocks destroy any architectural unity that the building
ever had and are a plague in wet weather, they give a feeling of
spaciousness and have of course added enormously to the school's
amenities.
While the school rejoiced at the improved accommodation it mourned the
loss of the school field, scene of so many famous sporting encounters.
Yet in fact this had already ceased to be the centre of the school's
sporting life, for since 1928 the school had used the nearby Grove Lane
field, enhanced in 1933 by the erection of a wooden pavilion paid for
by public subscription.
And if the school field could no longer be used for cricket matches,
the tennis players at last got the four hard courts they had longed
for - and there was still room for jumping pits and hard surfaces for
cricket nets, beside the Eyre fives court. Best of all, the County
promised a larger - and more level - ten acre field at Oaklands.
- p245 1962
Sir Stuart [Goodwin] had already put the school greatly in his debt
by his gift in 1955 of £10,000, which had paid for the construction,
two years later, of two squash courts, improvements to the head's house
and the provision of prizes. Another gift of £1,000, intended to provide
showers and a changing room (until the County added these with the
new gymnasium), went towards the pavilion; another of £2,000
in 1960 has made it possible for many boys to go on Outward Bound
courses at a greatly reduced cost; and yet another made by Sir Stuart
and his wife after the opening of the pavilion in 1962, made £2,000
available for its equipment and embellishment.
|
|
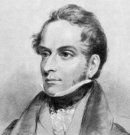 |
The designer of King Edward VI Grammar school,
Retford, 1855-57.
Decimus Burton (1800 1881), tenth child of architect James Burton,
was a prolific English architect and garden designer, active 1818-65.
He is particularly associated with projects in the classical style in
London parks, including buildings at the Royal Botanic Gardens, Kew and
London Zoo, and with the layout and architecture of the seaside towns of
Fleetwood and St Leonards-on-Sea and of Tunbridge Wells.
Wikipedia
|
- The Holme, Inner Circle, Regents Park, London (1818)
- Grove House, Holford House and Winfield House villas, Regent's Park, London (18221825)
- Coliseum, Regents Park, London (182327) demolished 1875
- Clarence Terrace, Regent's Park, London (1823)
- Holwood House, Kent (1823-1826 now a Grade II listed building)
- Hyde Park Screen, London (1825)
- Wellington Arch, Hyde Park Corner, London (182628)
- London Zoo, various buildings (182628) and (183134); surviving buildings include the Giraffe House, the Camel House, the Raven Cage and the tunnel under the Outer Circle, connecting the two parts of the zoo.
- Cornwall Terrace, Regent's Park, London (1827)
- Holy Trinity Church, Tunbridge Wells, Kent (18271829)
- Calverley Estate (Calverley House is now a hotel), Tunbridge Wells (1828)
- The Geological Society's apartments at Somerset House, London (1828)
- Athenaeum gentlemen's club, Waterloo Place/Pall Mall, London (18281830)
- Holy Trinity Church, Tunbridge Wells (1829)
- Burrswood Hospital, Tunbridge Wells (1830s)
- Oaklands Park, Sedlescombe, East Sussex (1830)
- St. Peter's Church, Southborough, Kent (1830) altered in the 1880s
- Tepid spa pool building, Bath (1830) demolished
- Bentham Hill House, Southborough, Kent (183032) a small country house in Deveyesque mode for Alexandre Pott, now converted into flats
- Charing Cross Hospital, London (183139)
- St. Mary's Church, Riverhead, Kent (1831)
- Beulah Spa, Upper Norwood, south London (1831)
- Adelaide Crescent, Hove (1831) only numbers 1-10 were built, the remainder was completed from 1850 to much grander design
- Stockgrove House, Buckinghamshire/Bedfordshire border (1831) demolished circa 1928
|
- Calverley Park Crescent, Tunbridge Wells (c.1833)
- St Mary's Church, Goring-by-Sea, West Sussex (1836-8)
- The Great Conservatory at Chatsworth, Derbyshire with Joseph Paxton (18361840) demolished 1920
- Holy Trinity Church, Eastbourne (1837-9) later extended
- Bay House (originally Ashburton House), Gosport, Hampshire (1838)
- St. Augustine's Church, Flimwell (1839)
- The Beach Lighthouse, Fleetwood (183940)
- Grimston Park, near Tadcaster, Yorkshire (183940)
- St Peter's Church, Fleetwood (183941)
- Pharos Lighthouse, Fleetwood (1840)
- Wick Hall, Hove, East Sussex (1840) (Demolished 1936)
- Phoenix Park in Dublin (1840)
- The North Euston Hotel, Fleetwood (184142)
- Devonshire House, London, added portico and remodelled the hall and staircase (1843) demolished
- The Palm House, Kew Gardens with Richard Turner (1844)
- The library, 18 Hyde Park Gardens (c.1844)
- Lower Pleasure Gardens, Bournemouth, Dorset (1840s)
- The main entrance gates, Kew Gardens, Surrey (1848)
- St Marys church, Bradford Peverell, Dorset (1850)
- Oriental Club, additions (1851)
- West Marina, The Lawn, and Uplands, at St Leonards (1850s)
- Grammar School, Retford, Nottinghamshire (18551857)
- Sennowe Hall, Norfolk extended (185556) remodelled 1908 very little of Burton's work survives
- The Museum, Kew Gardens, Surrey (1857) extended 1881
- The Temperate House, Kew Gardens, Surrey (18591863) the flanking wings part of Burton's design were only added in (189798)
- Vicarage, Isleworth, Middlesex, alterations (1865)
|
|
Compiled, formatted, hyperlinked, encoded,
and copyright © 2011,
 All Rights Reserved.
All Rights Reserved.
|




















 All Rights Reserved.
All Rights Reserved.